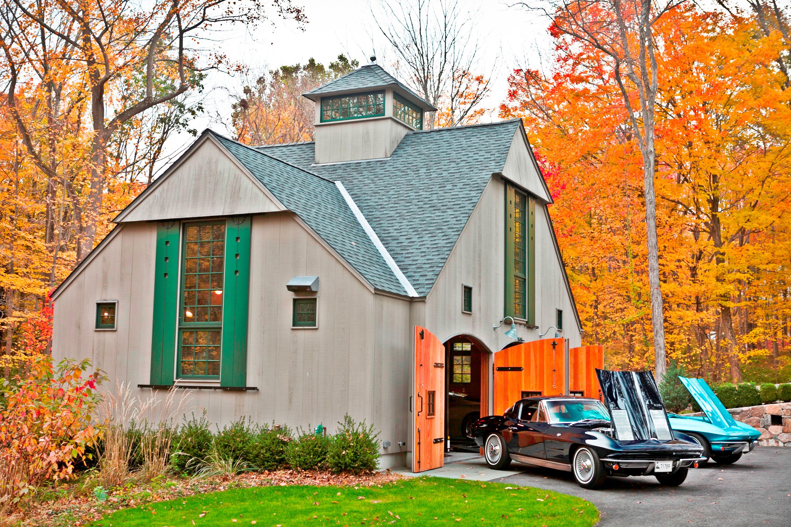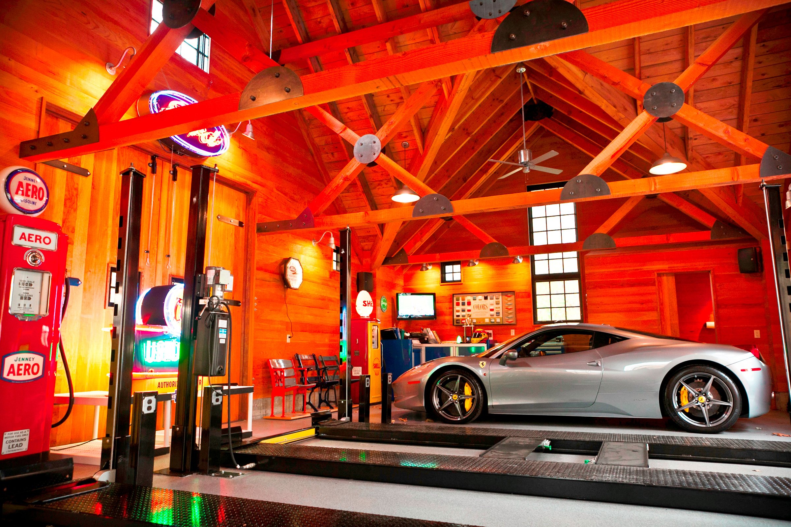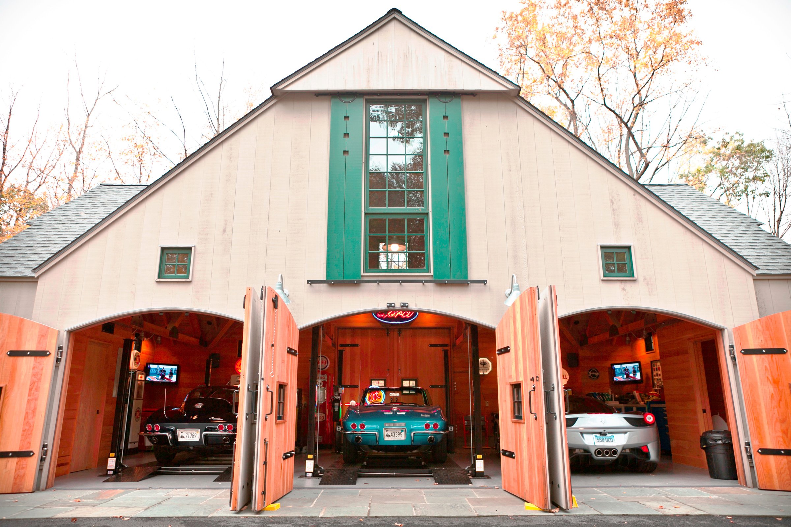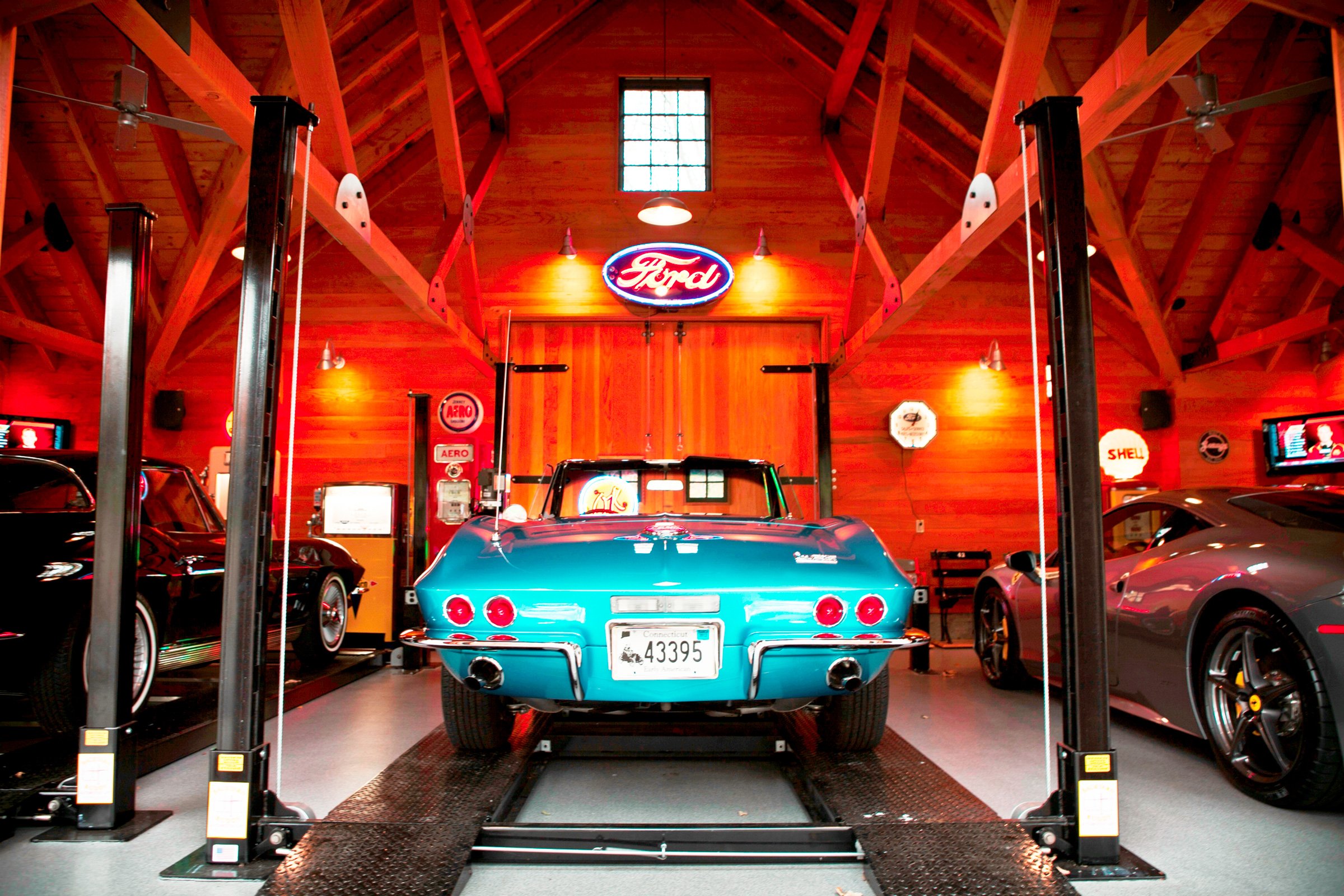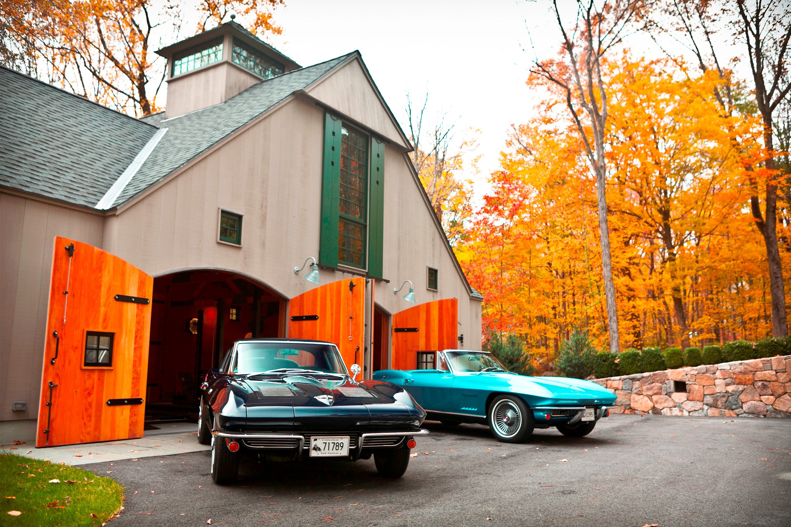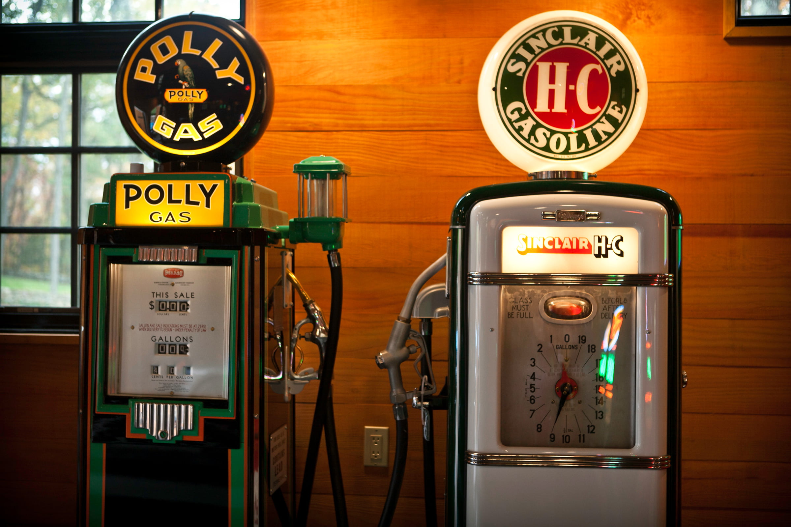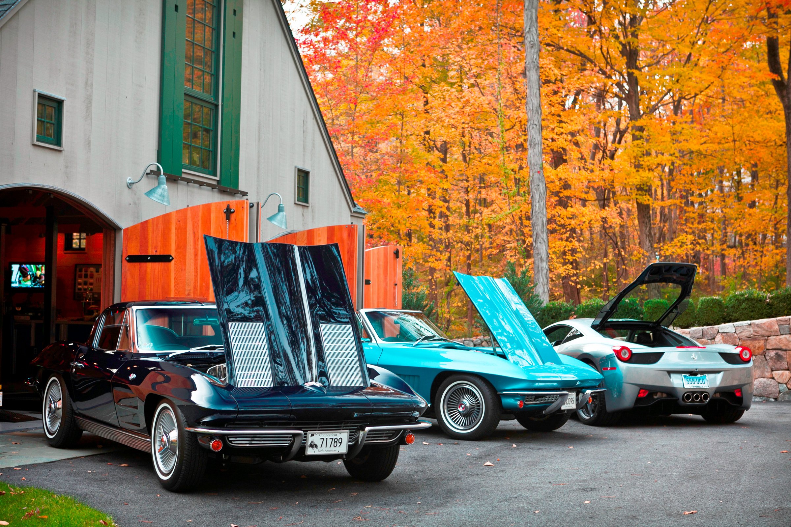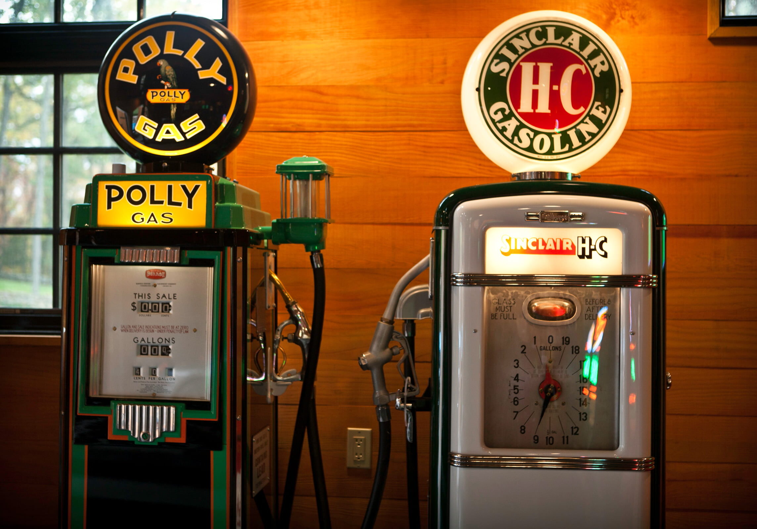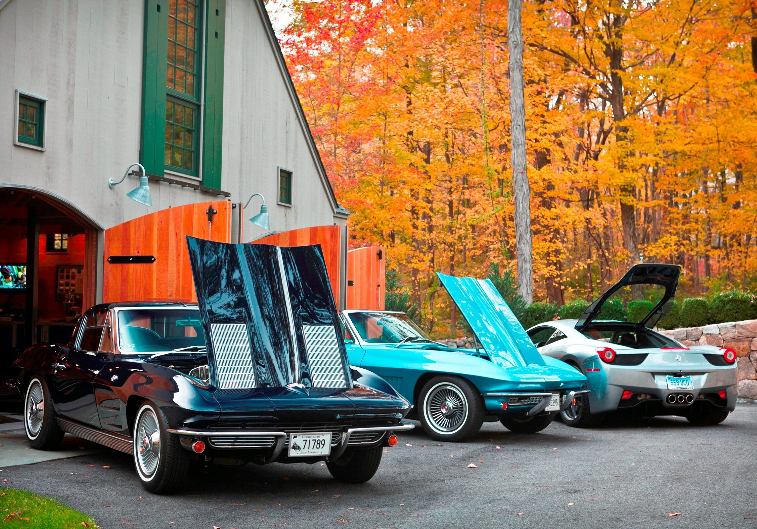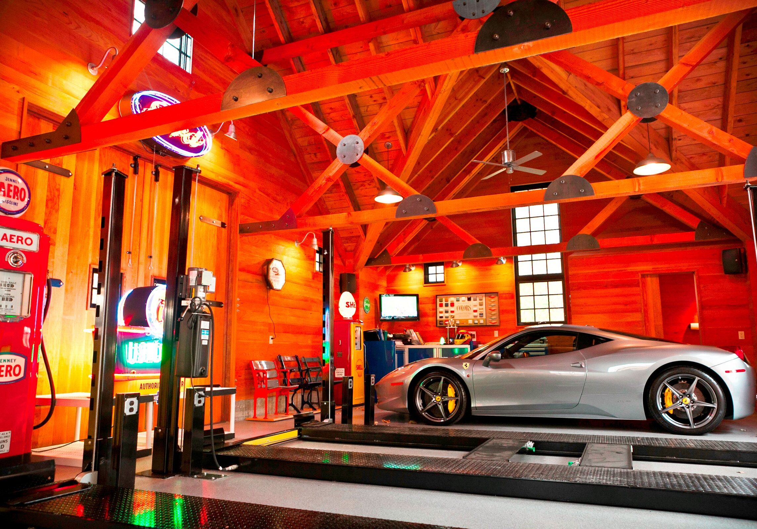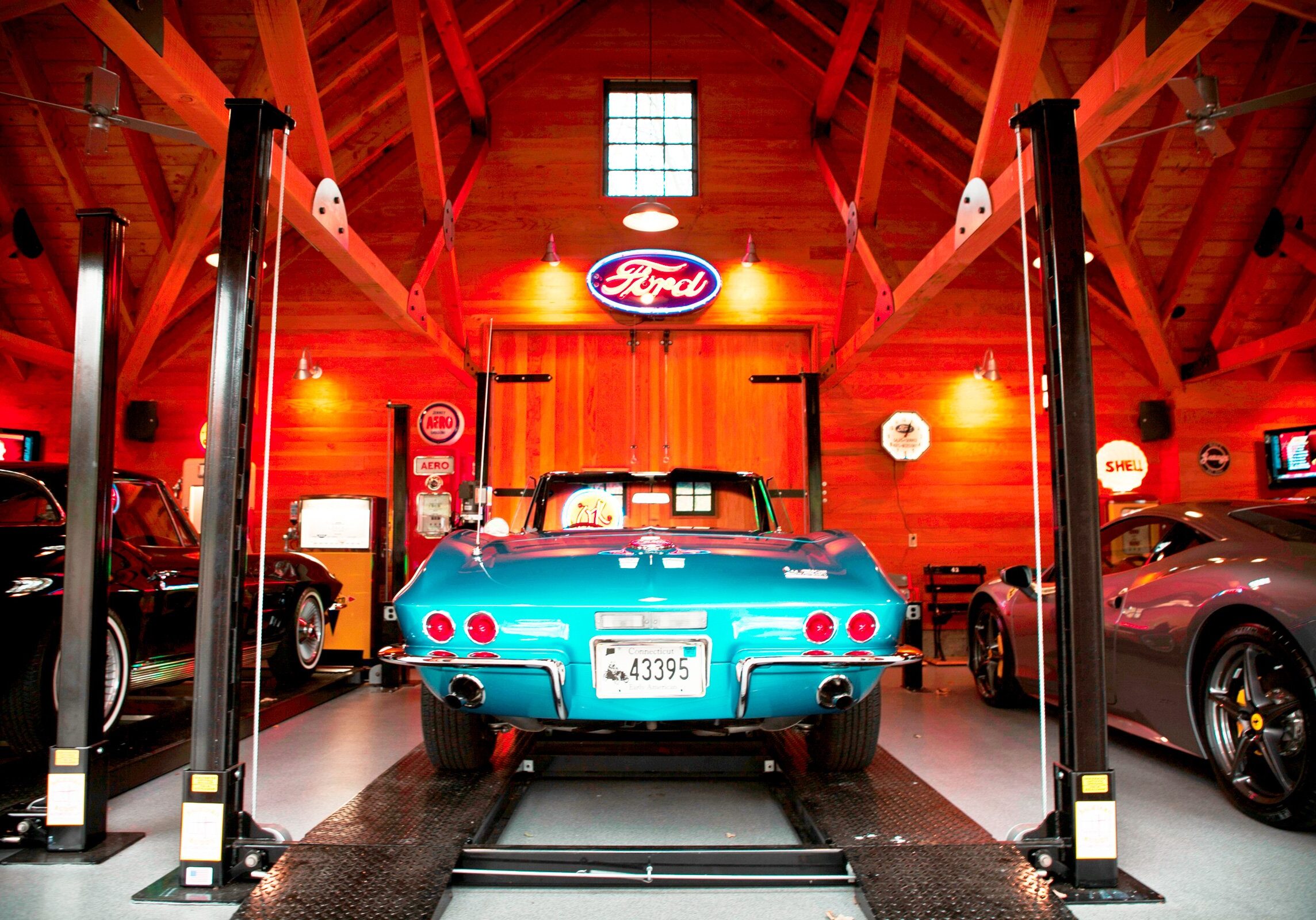Limited in space by wetlands, the volume of the new structure is a play on form and scale that is intended to be the ancillary structure on the property but to also accommodate the necessary storage lifts.
The owner’s collection of authentic classic automotive signs, antique fuel pumps, 50’s soda pop refrigeration, and jukeboxes contribute to the experience.
Despite incorporating precise climate control, the interior finishes manage to appear as authentic barn construction. Set into the bucolic landscape of Wilton, CT— and knowing that this structure would be in front of the main house— the concept was to create a barn-like structure that fits in with the New England setting.
A barn-like structure that fits in with the New England setting
Get In Touch
Let's start a dialogue
Office Location
320 Post Road, Suite 160
Darien, CT 06820
PHONE 203.838.5517
For an opportunity to work with Christopher Pagliaro Architects, please submit your resume and portfolio to info@pagliaroarchitects.com


