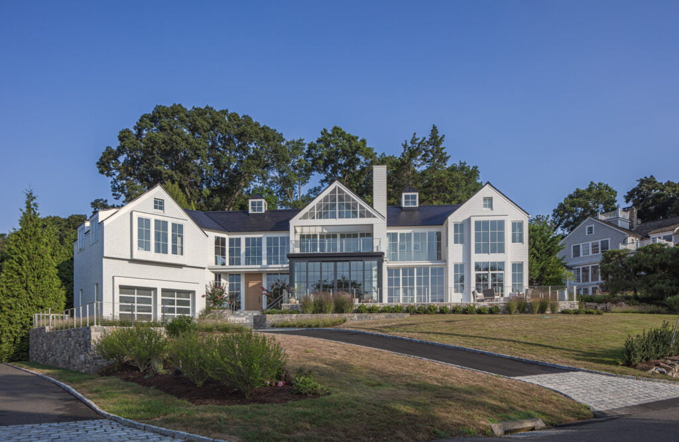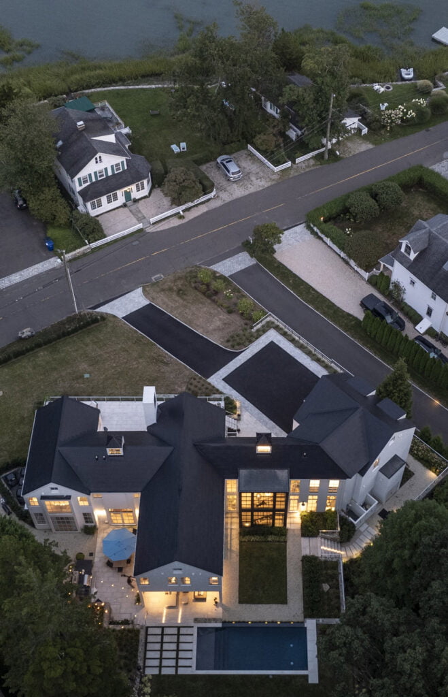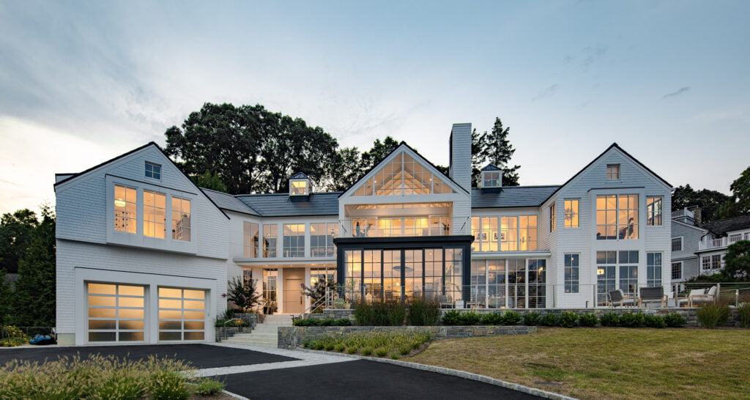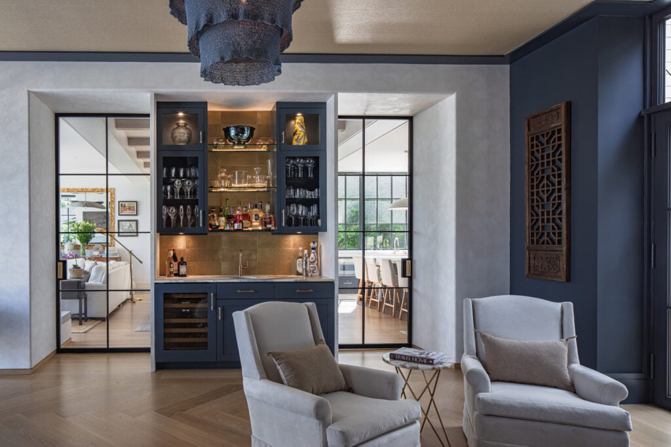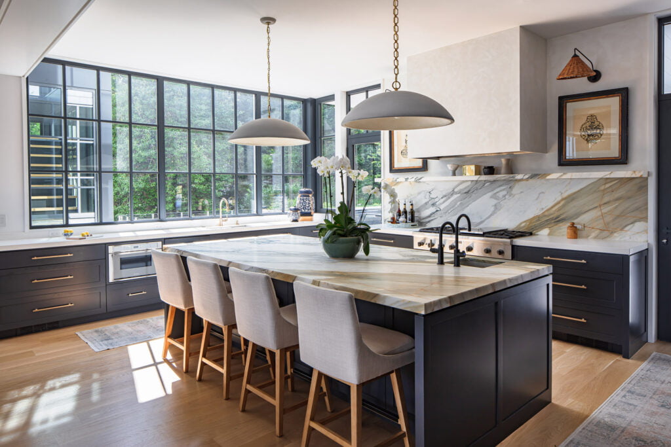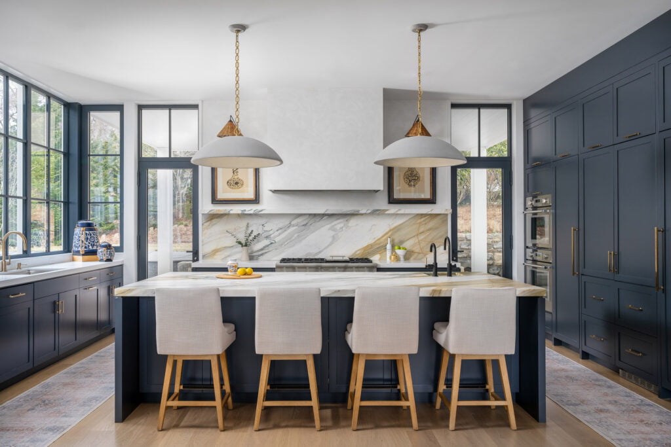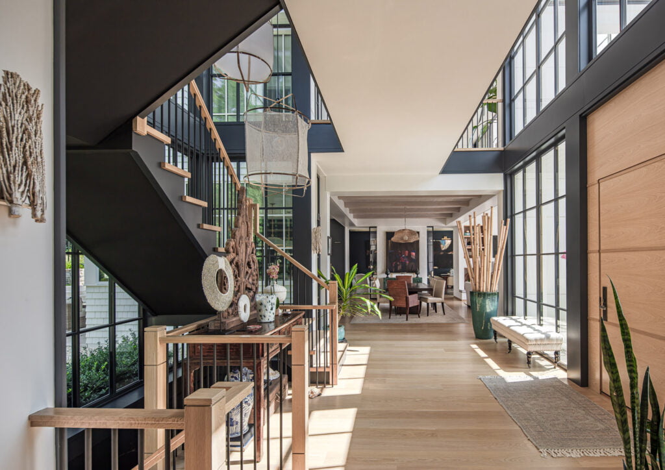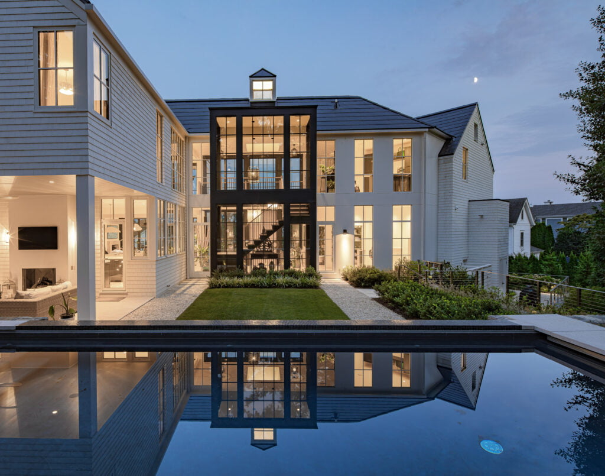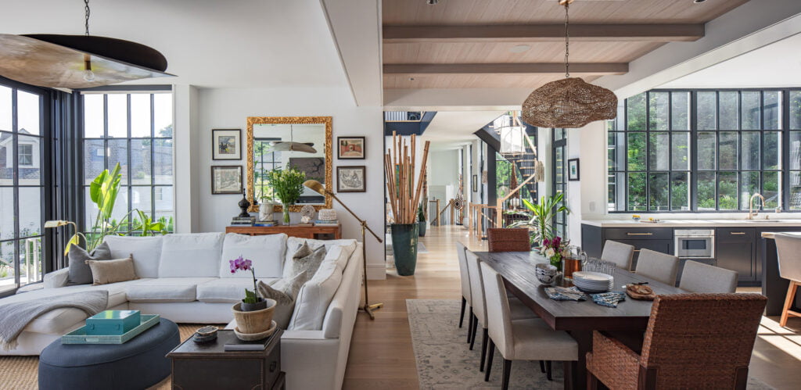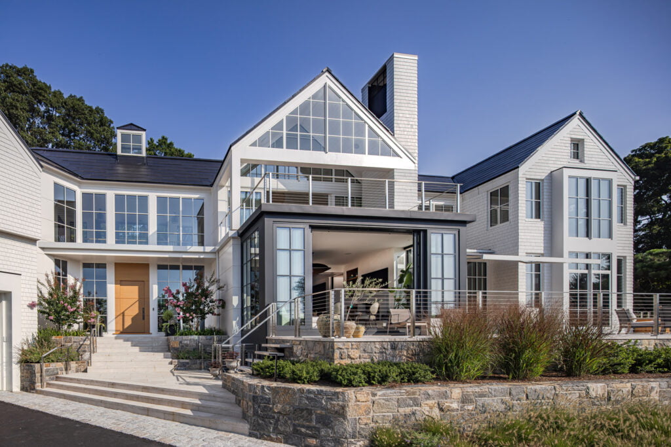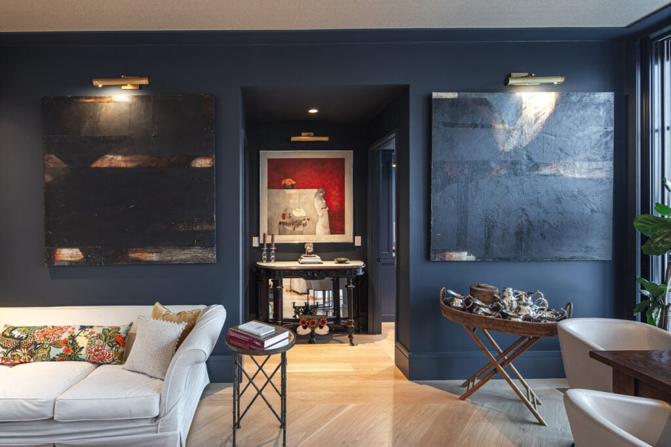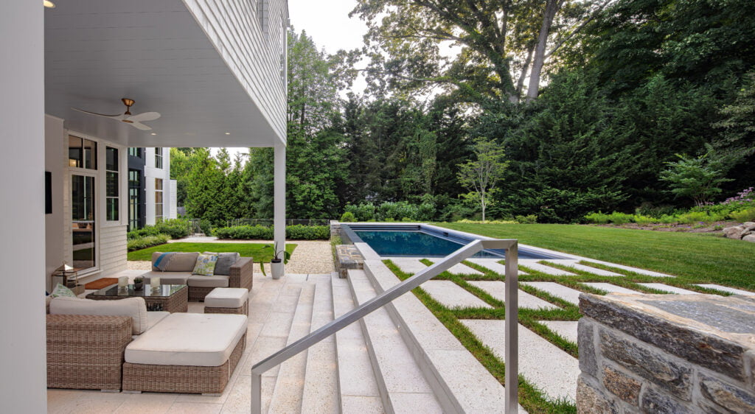There is nothing quite like designing a home that overlooks the water with the property on the non-water side of the street. Add to that a quaint classic New England dwelling that sits lower, but directly across the street. How do we address a formal entry that would occupy real estate that is facing the view? How do we reverse the clicheě of opening a home to its ear yard, and give its occupants the experience of the water? Is the pool in the front, thereby exposing private living to the street? Situated on a site located just before Five Mile River Road narrows to no developable land along its waterside, this contorted plan seems strange until it is experienced. Studying the expanse of the land and view opportunities through aerial maps and drone studies, the plan seeks to utilize its angular positioning to elongate is water-facing views down river, toward Long Island Sound. The owners wanted a current exterior, but not too committed to trend. Simple gabled forms are linked, thus permitting a shifting plan. Color was used in strategic parts merely to ground is mass as the entry slides to its side. Generally one room deep in its open planning, the main living spaces open to the views of the water in the front, and its private outdoor living in the rear. Masterfully composed by Lauren Vallario Designs, the blend of new and old furnishings collected by the owners through their extensive overseas living, the interiors offer a surprisingly warm tribute to Paris. Bold, but subtle, art helps provides scale atop on the soft plaster. Color and ceiling texture is masterfully utilized to embrace the experiences within the open plan.
Designer: Lauren Vallario Interiors
Builder: East Coast Structures


