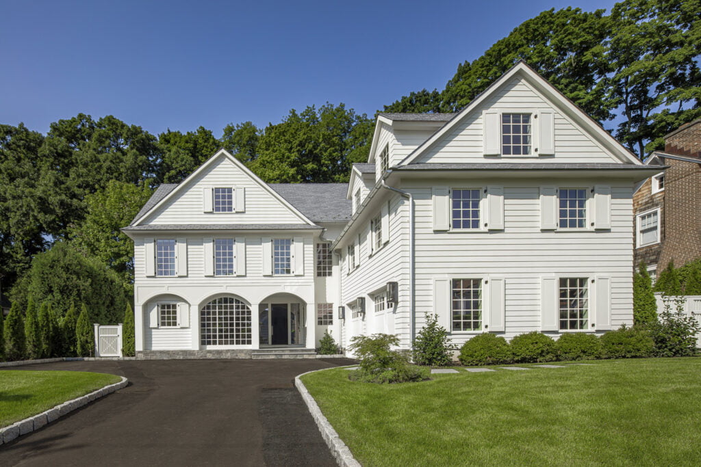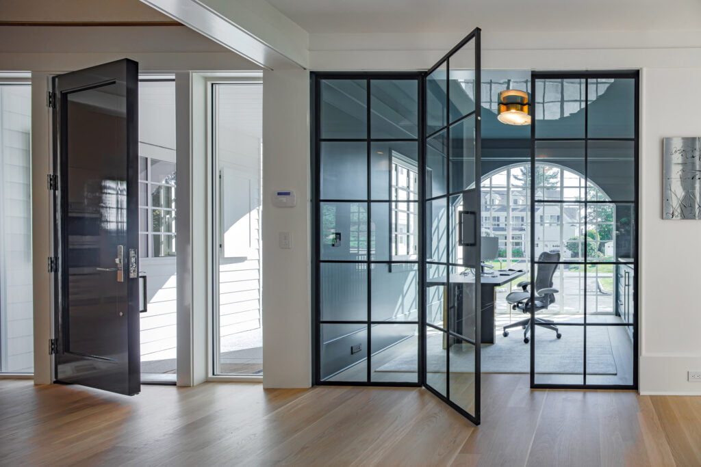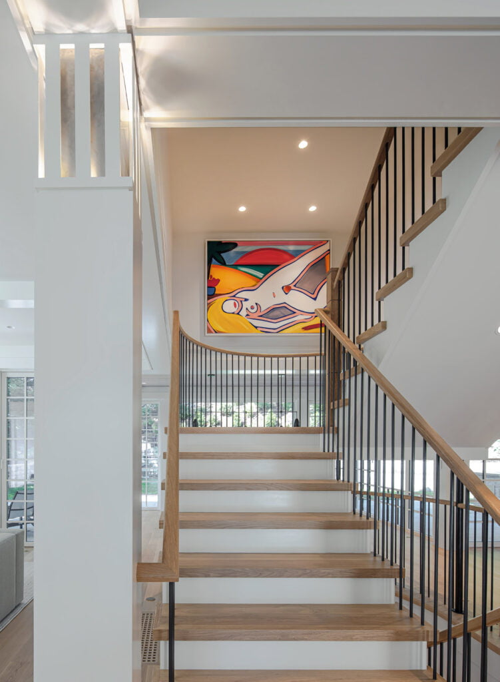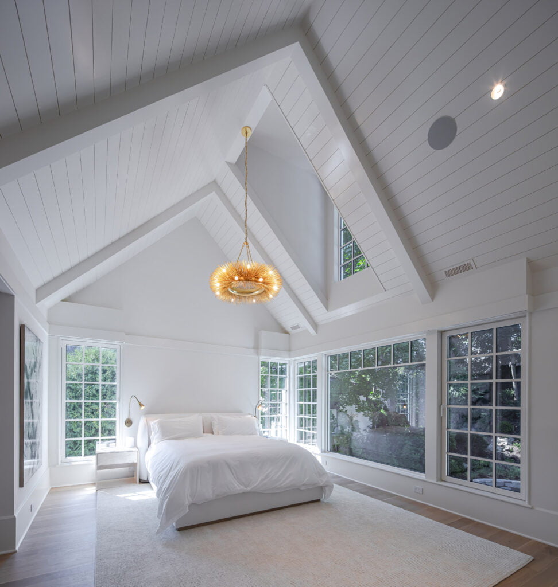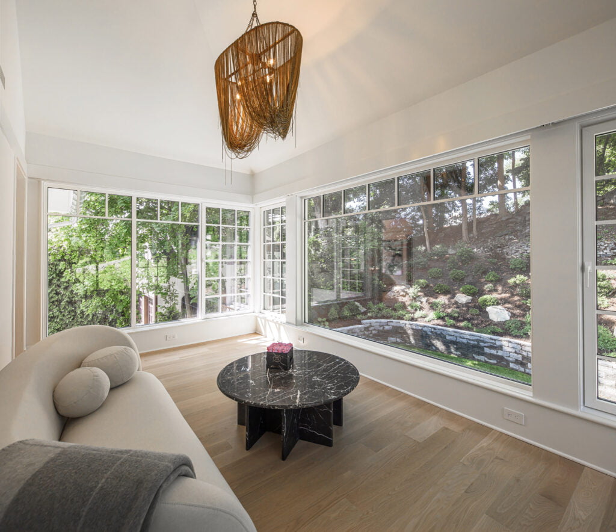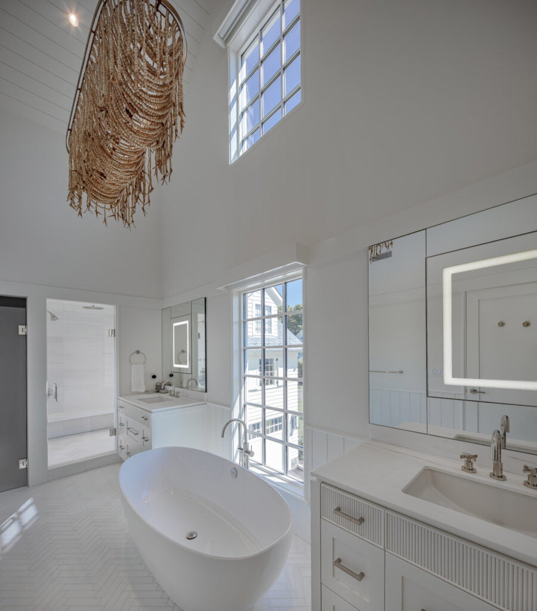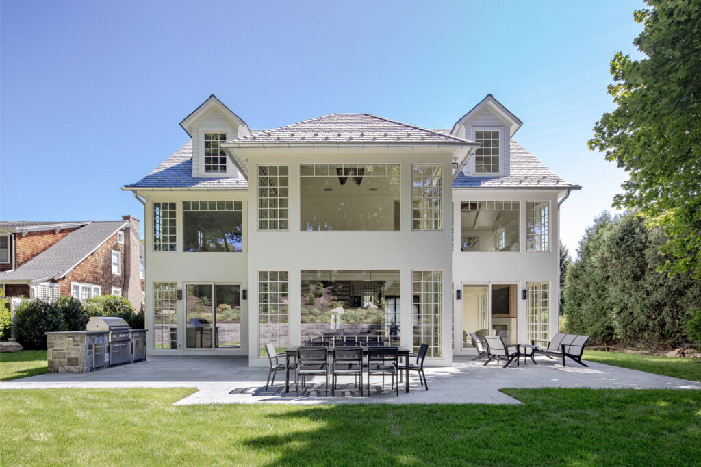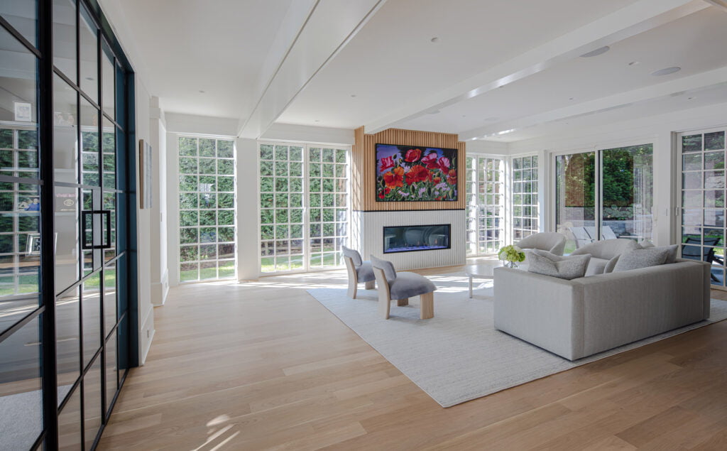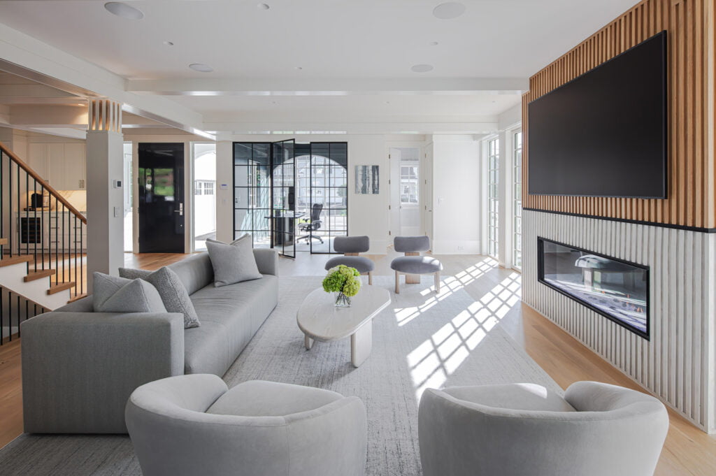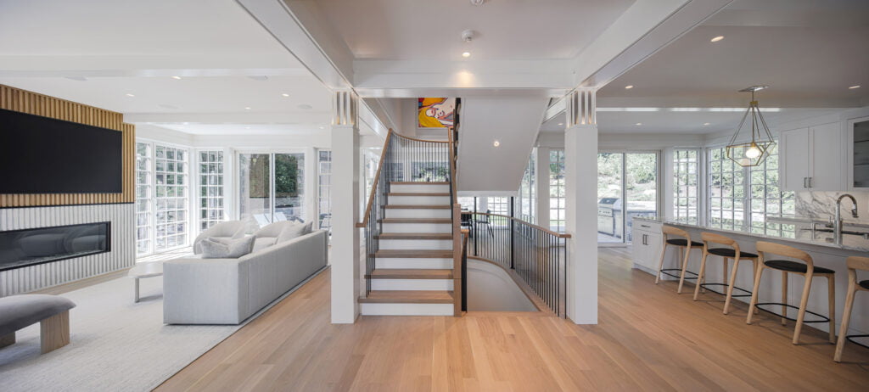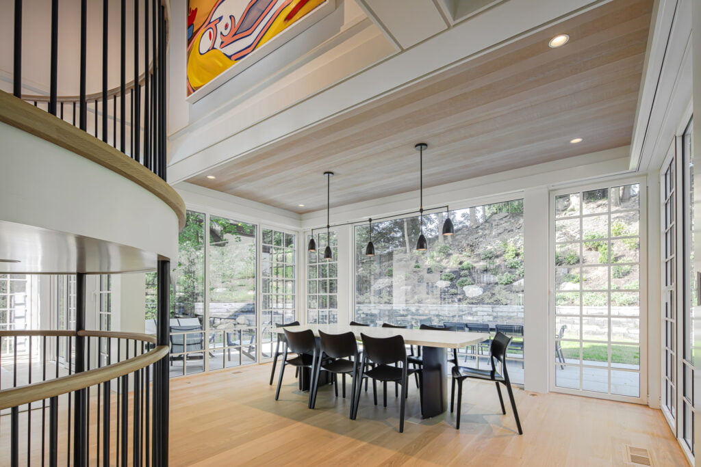Set on a quaint New England road two blocks from a thriving village, this gem is indicative of how optimistic and bright an in-town dwelling can be. Scaled to respect the vernacular of the existing streetscape, the open planning eliminates the cliche of wasted square footage that too often eat area.
The full expanse of the home is immediately experienced upon entering. A figurative stair, with its lacey balustrade, creates a sense of place while providing transparency and plan organization. Generally, without walls, the stair provides gallery space for the owner’s incredible art collection. Rooms are organized through the ceiling design and texture. The rear wall of the home is continuous glass, allowing nature to extend the experience while providing the ever-changing beauty of New England’s four seasons.
Builder: East Coast Structures


