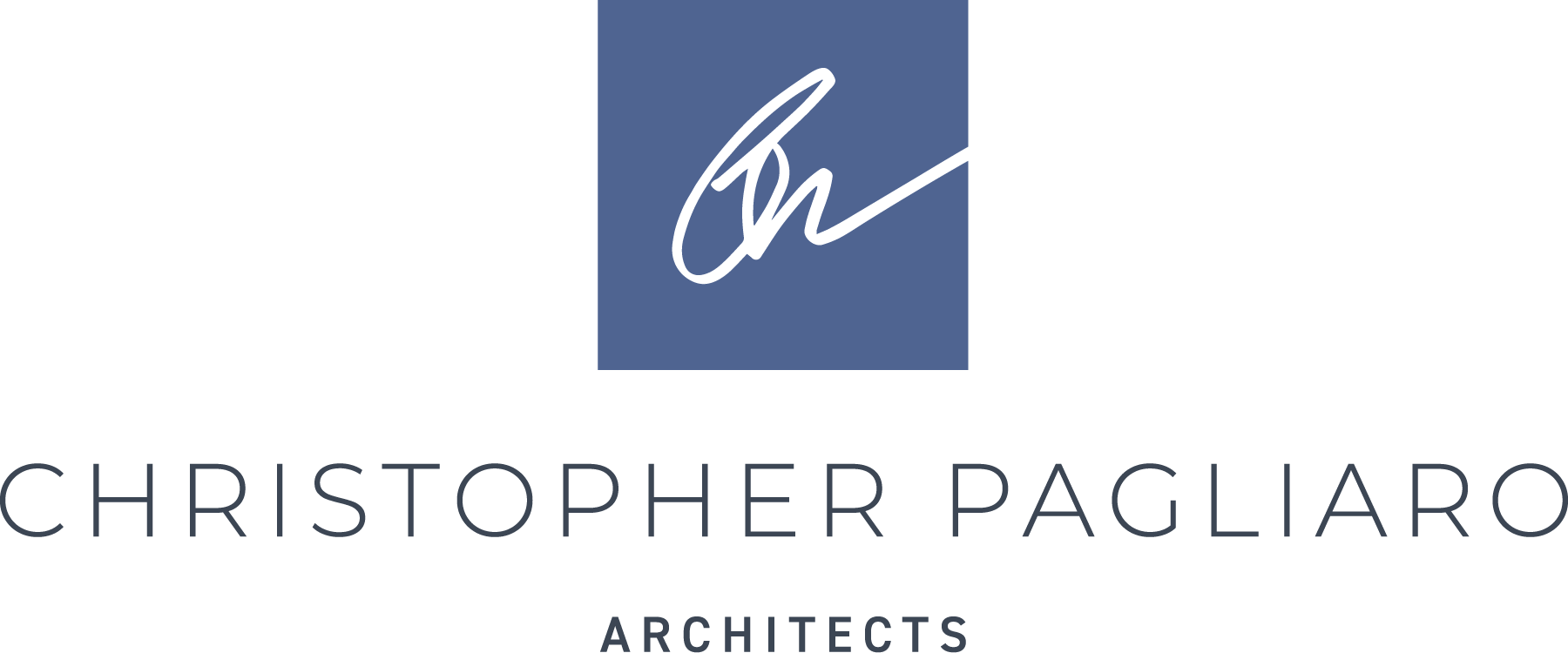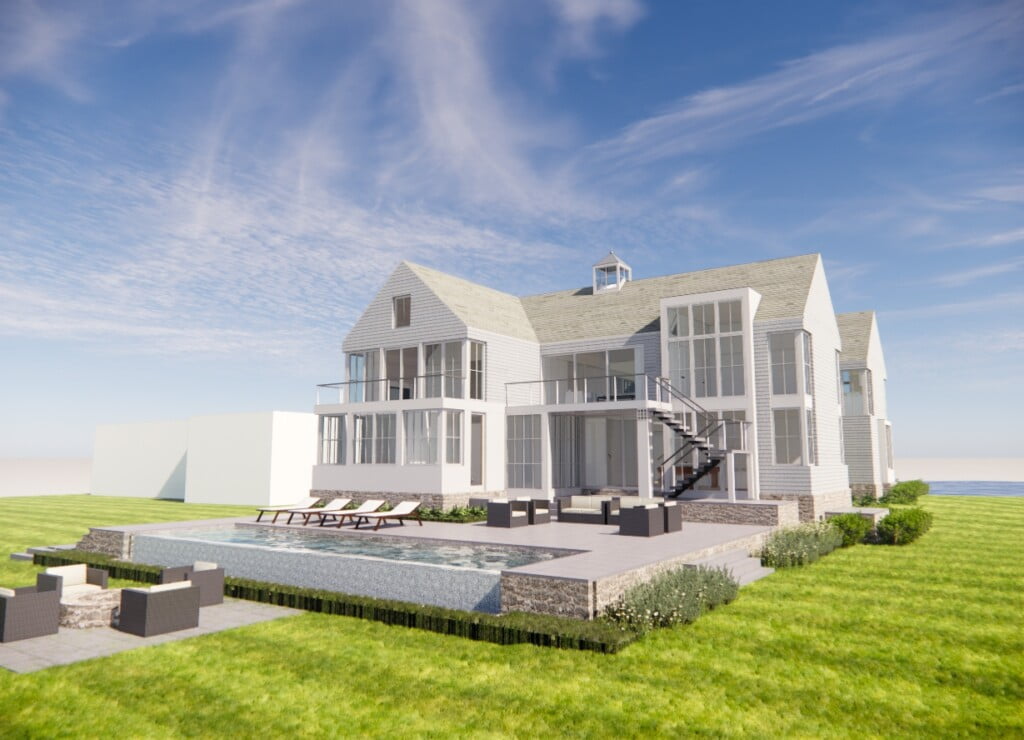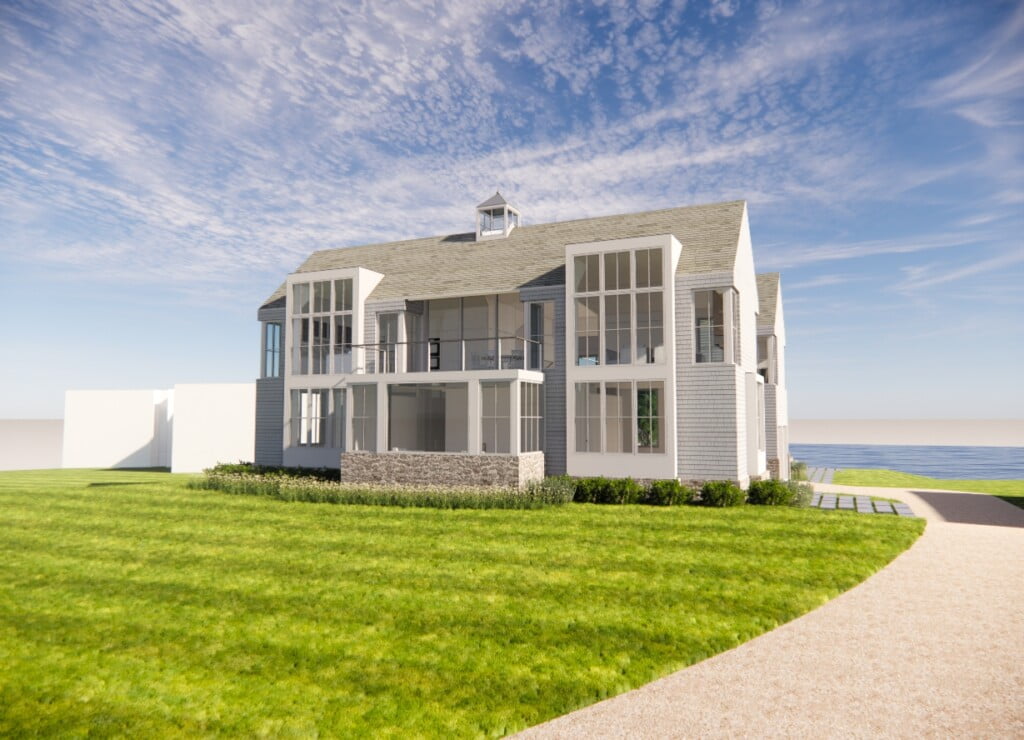With water on both front and back, the planning of this house screamed for creative planning in the form of an “H” that allowed the living spaces to embrace the sea and sunshine while entering within the core of the planning. An upside down plan merely enhances the views, providing opportunity for soaring ceilings within the kitchen and family rooms.



