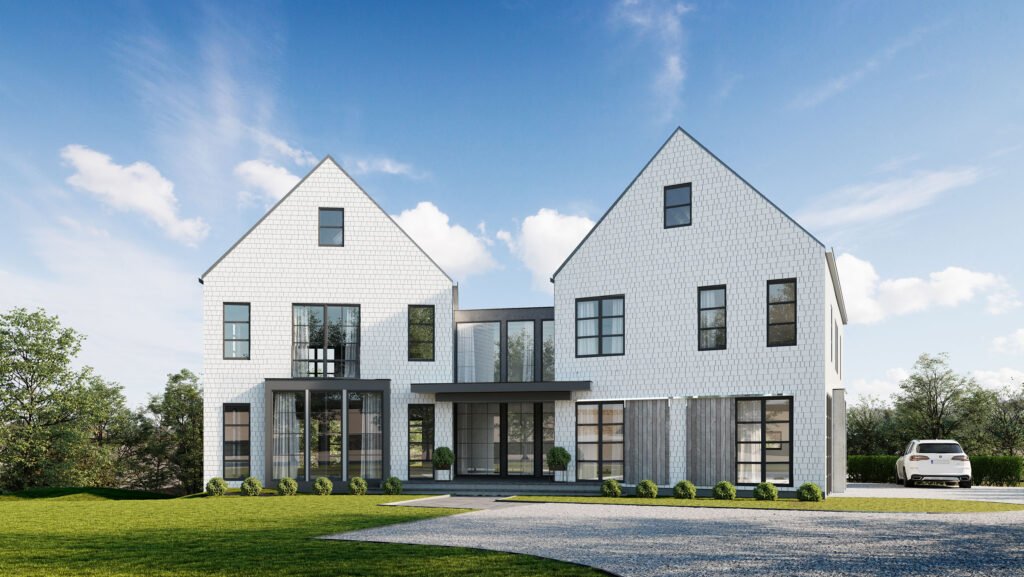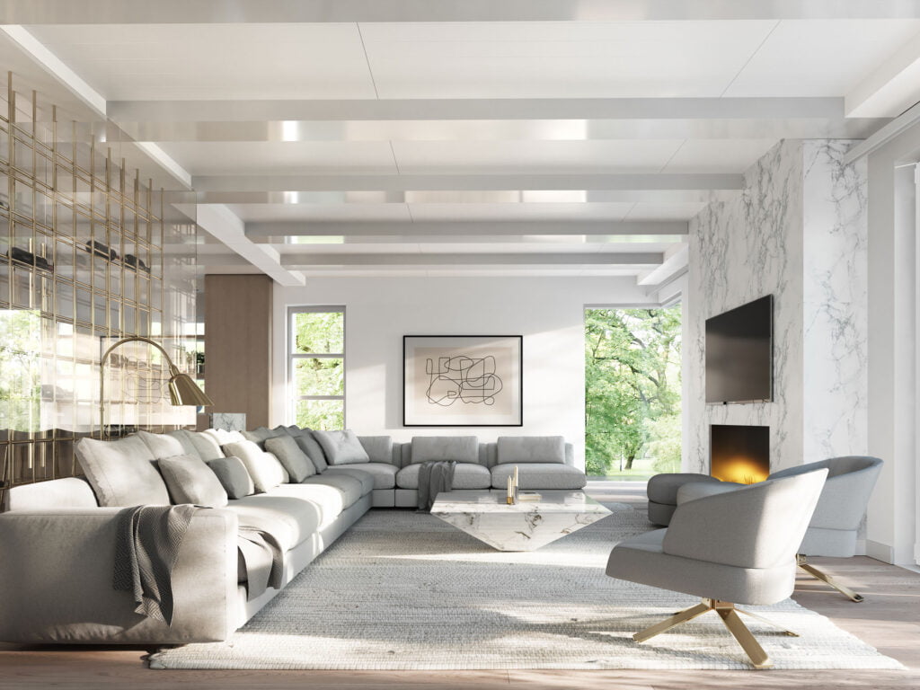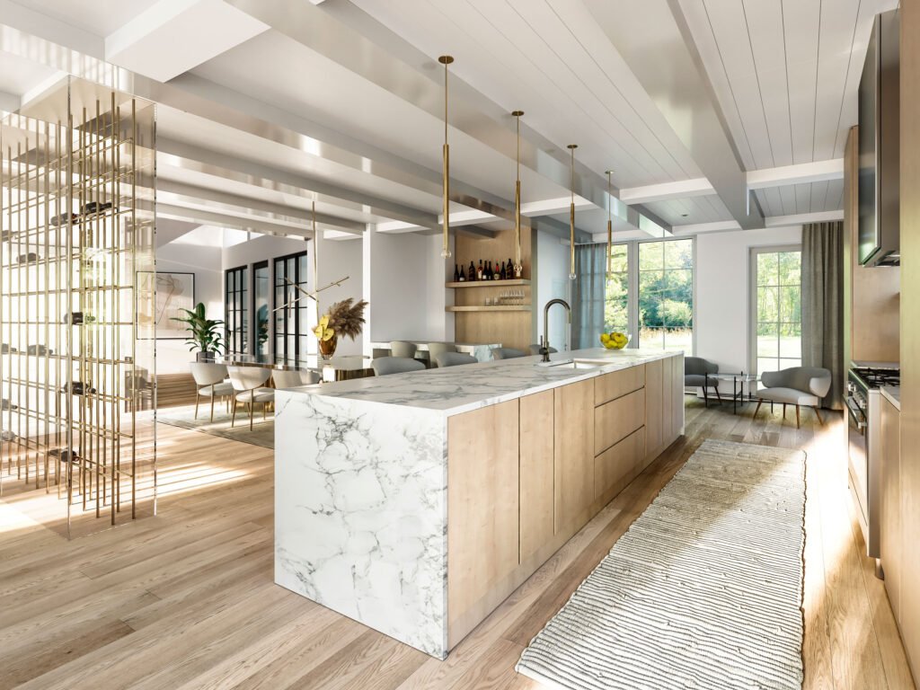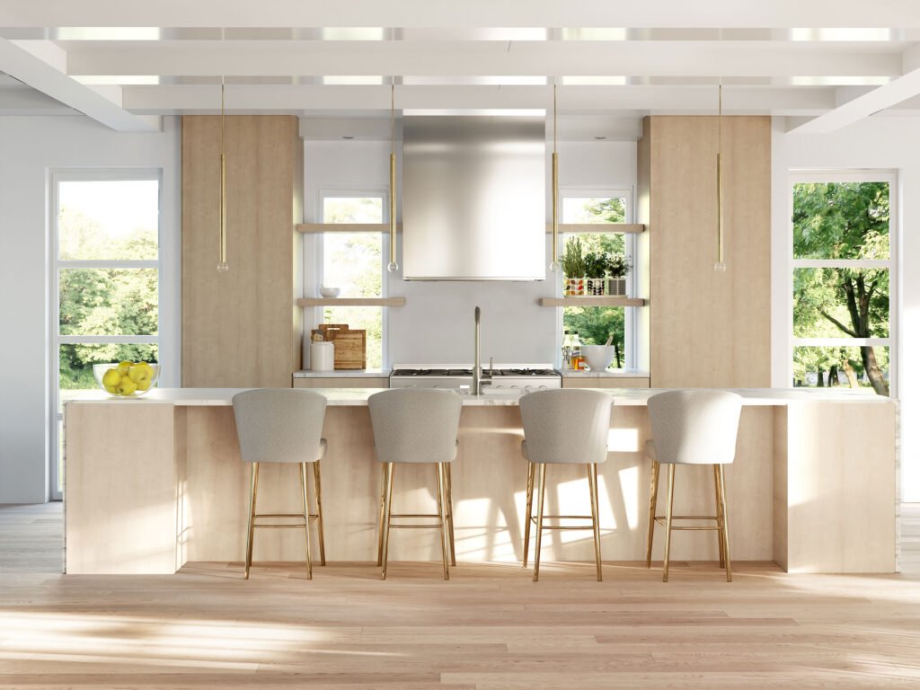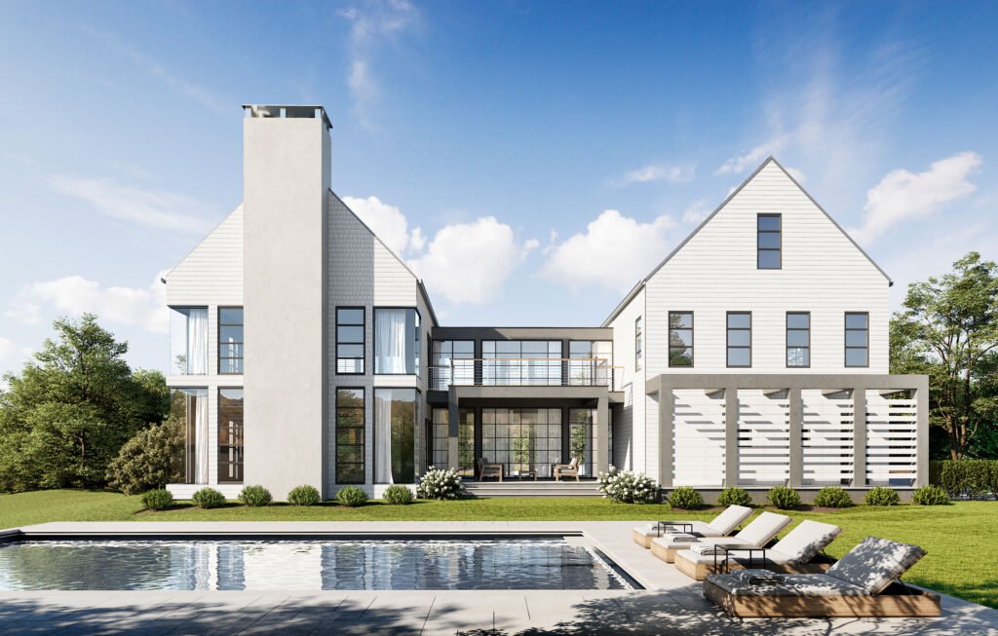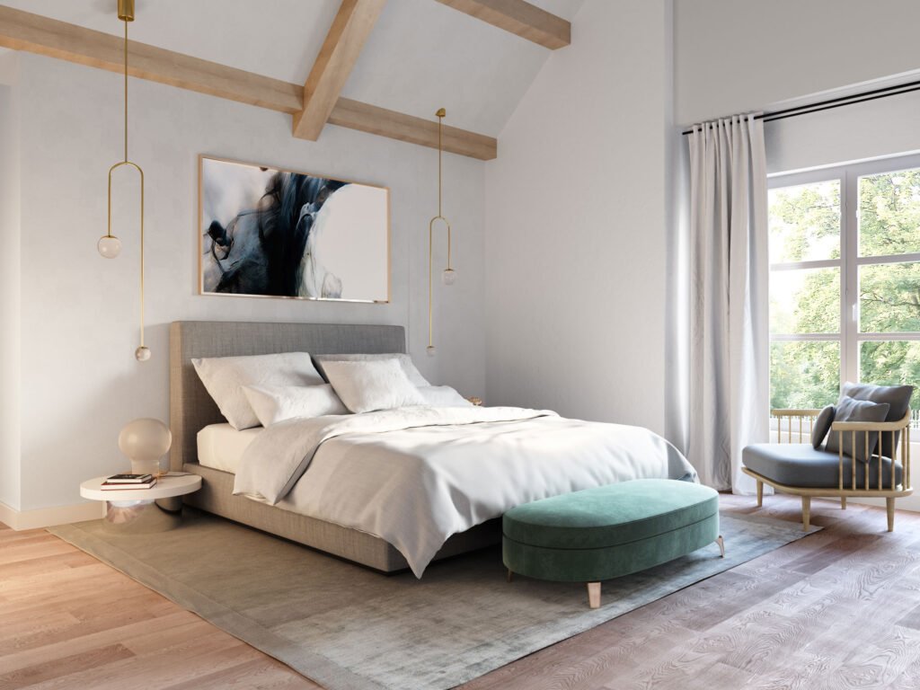Inspired by the classical simplicity of the great architect Hugh Newell Jacobsen, the parti for this four-lot subdivision was created during a simple game of Monopoly. Christopher Pagliaro played with the “hotels” to create 8 gabled masses and bent them toward the angle of the circular landscape of this Darien cul-de-sac. The goal of the architecture was to maintain a slender, vertical language of geometry. Two gables per dwelling, each angled inward at the entry–thus spreading their breadth toward the more private rears–connected by a magical flat-roofed void of glass. This was truly function following form, where the execution of the exterior helped guide the planning of the interior. The result is an elegant arrangement of masses that speak to each other.


