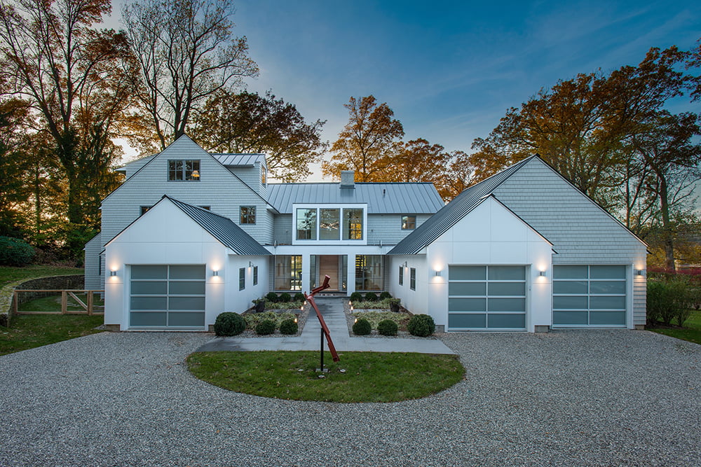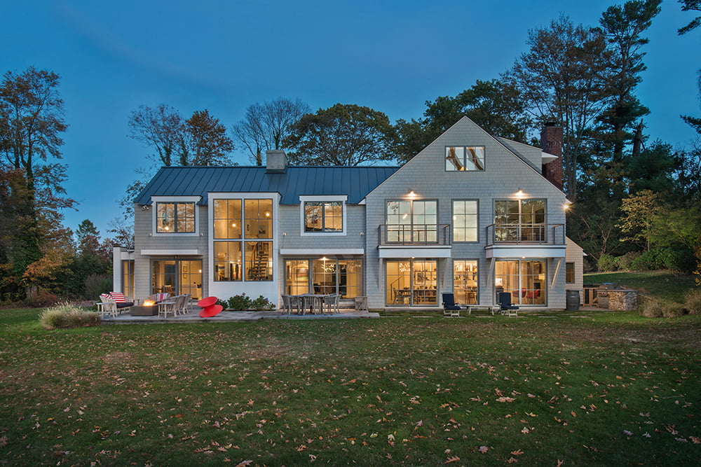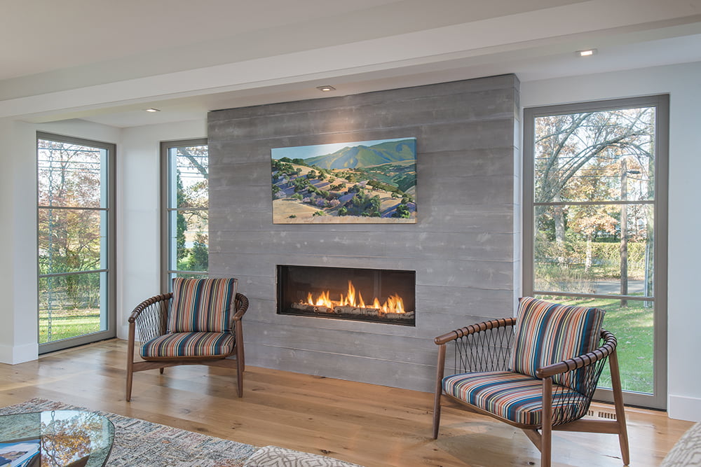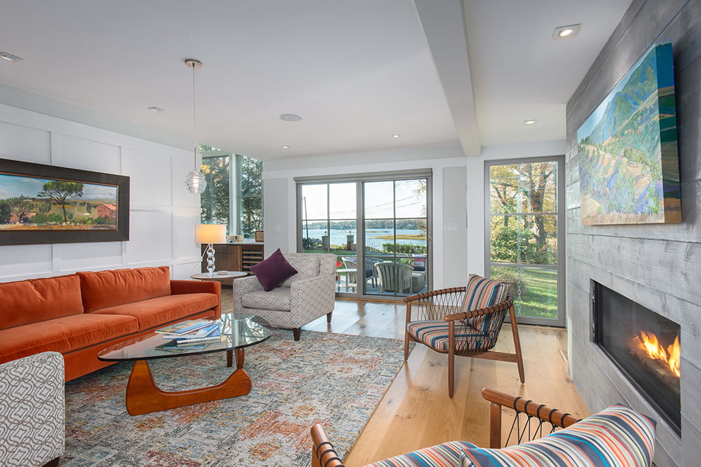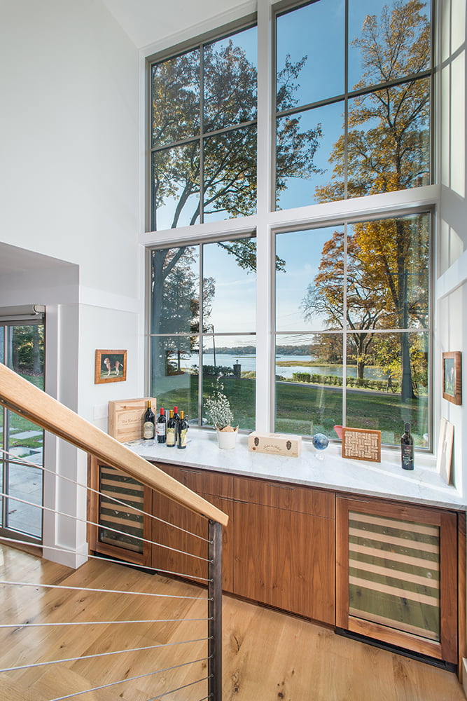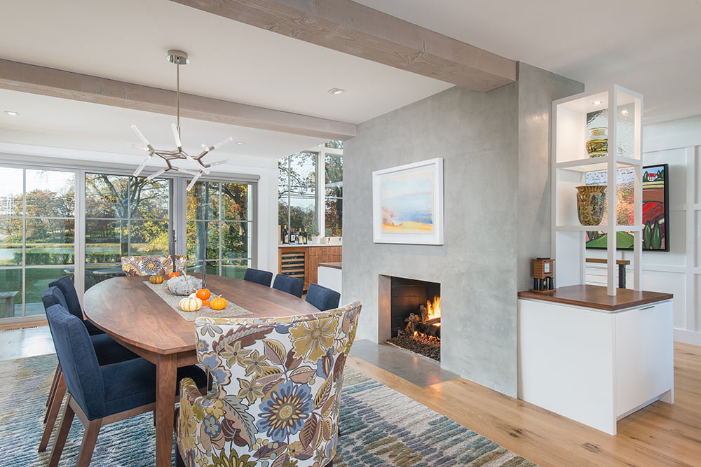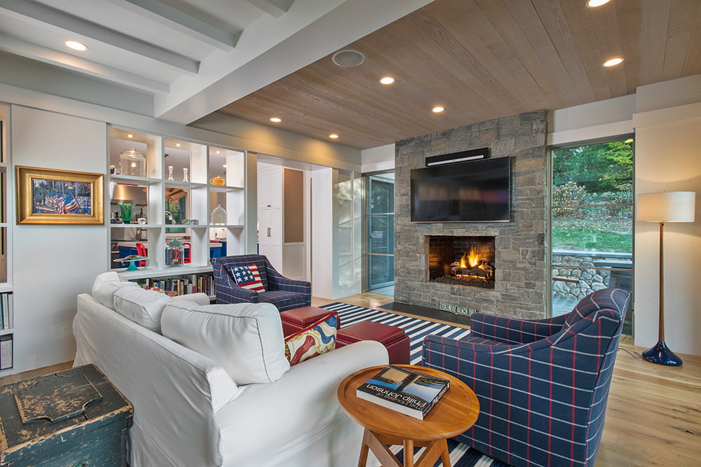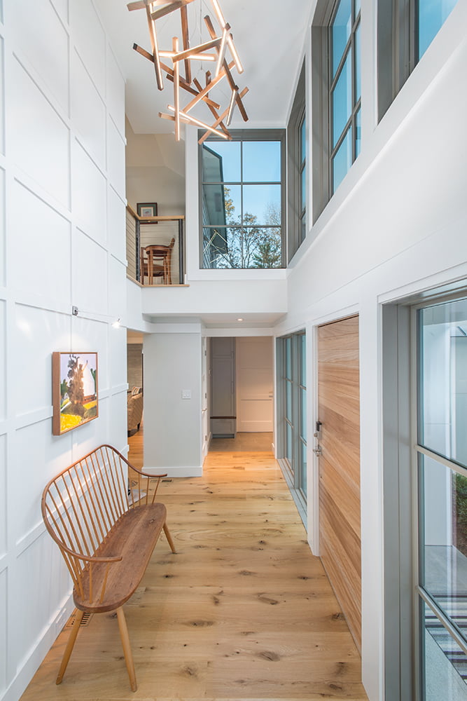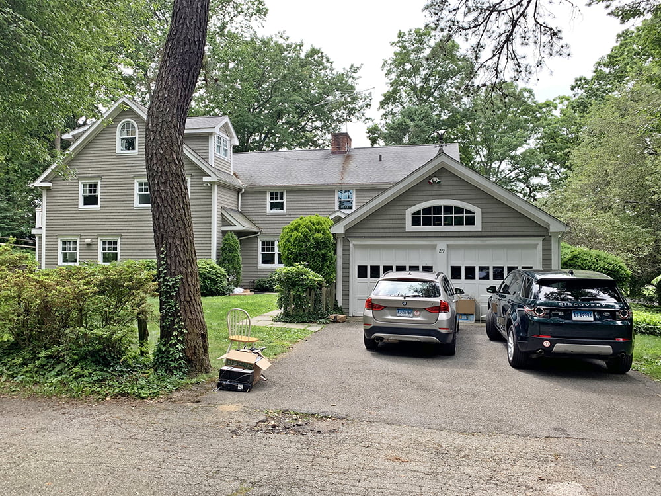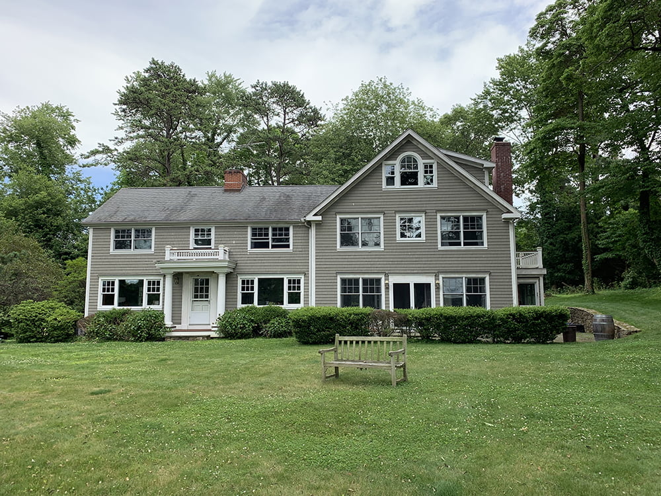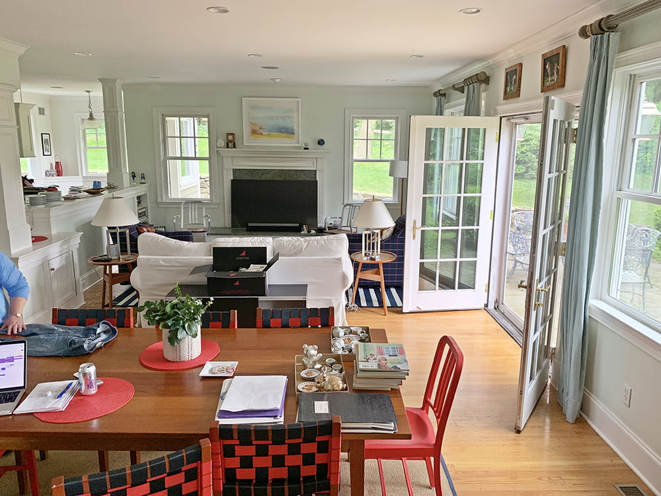The existing classic New England colonial home–originally constructed in 1953, with a 2001 renovation by a prior owner–was disjointed, to say the least. Confusing access to its entry was exacerbated by the awkward driveway that looped you to the non-water side of the home. The owners wished to respect the home’s bones while clarifying its entry, utilize the water views as a proper rear yard, and to modernize the form and aesthetic in a manner consistent with the vernacular of the established private community.
The solution was to use an additional garage bay on the opposite side of the entry, as well as a minor addition along the entry plane itself to create a multi-volume entry foyer closer to a newly created entry court. Symmetrically asymmetrical garages would be defined by using materials that give the appearance of symmetry. The colonial barnacles were sawed off the rooflines, creating a sleeker knife-edged line. The metal standing seam roof extends the vertical experience from grade. Large paned window muntins helped to open the water views and to modernize the language of the design.


