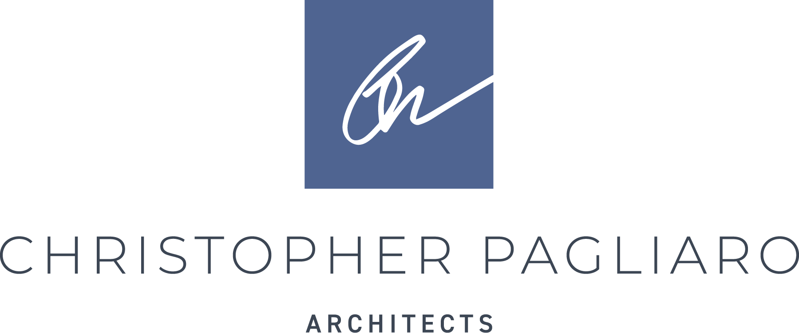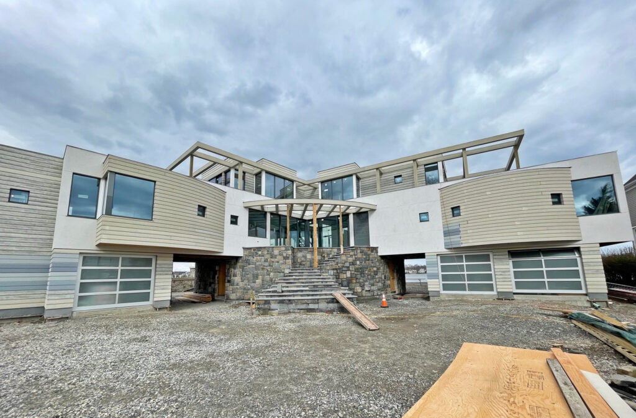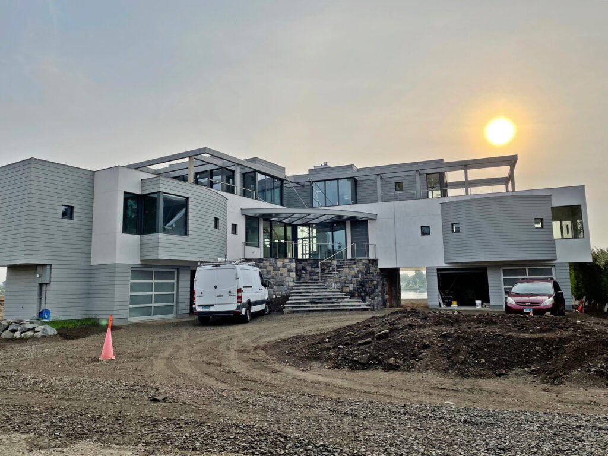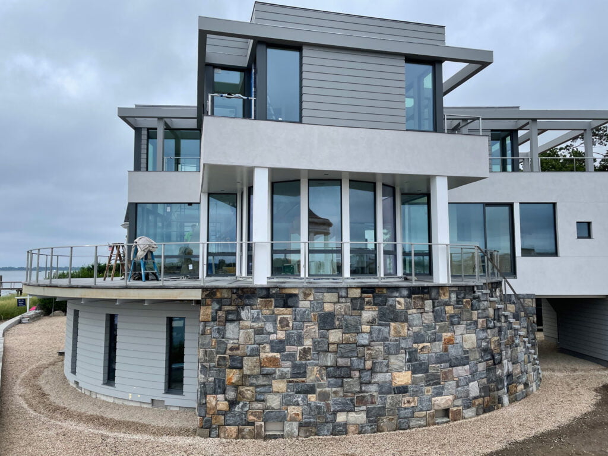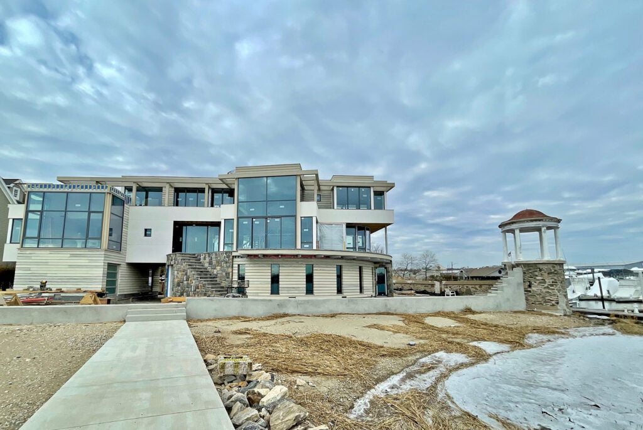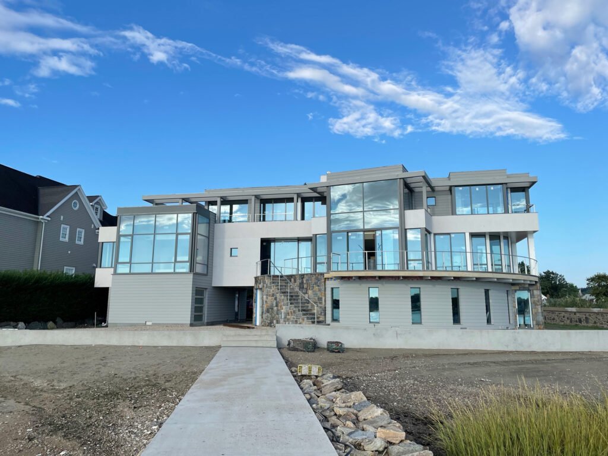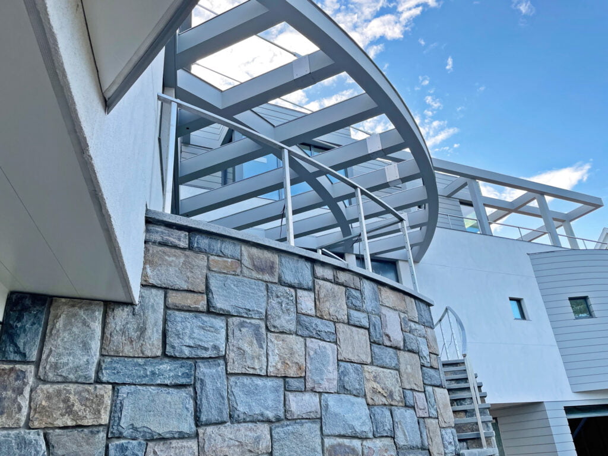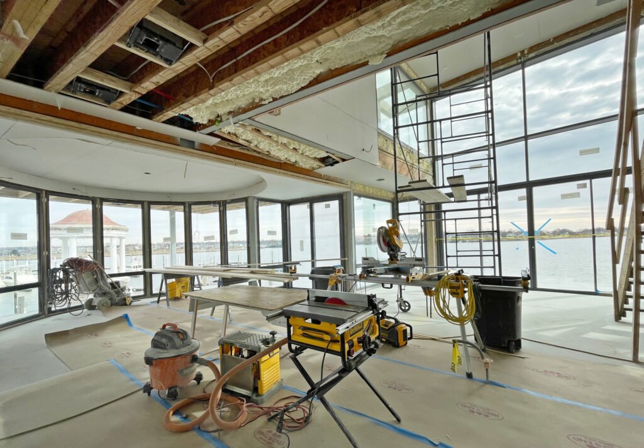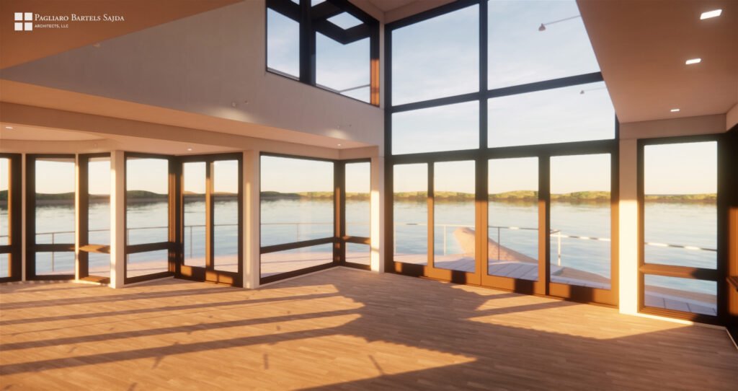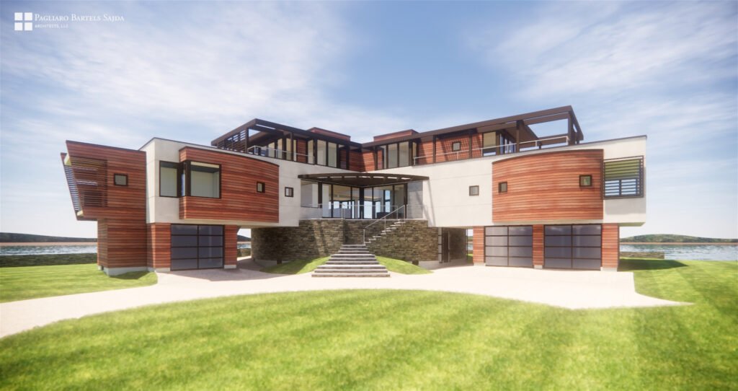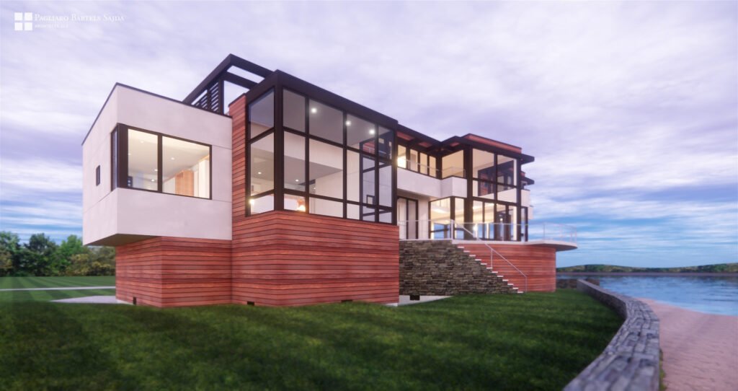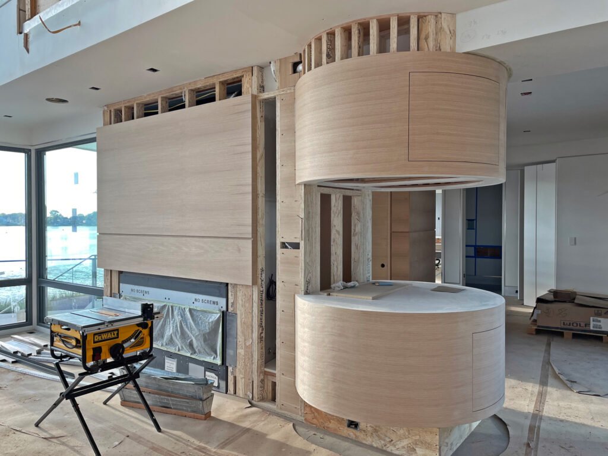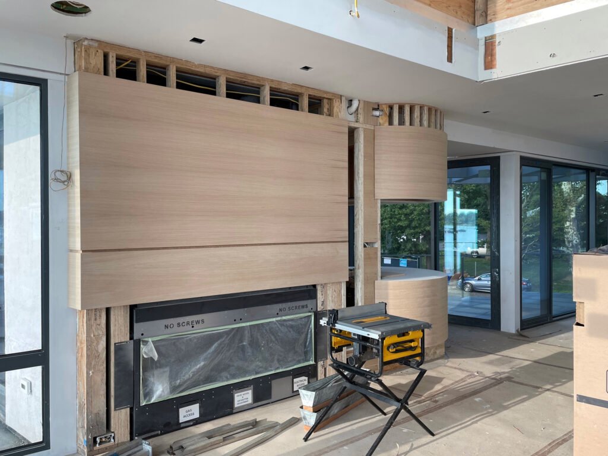A refreshing plunge into a flat roof modern design. Our team is currently working on a property brimming with potential, located in a velocity flood zone. Intersecting rectangles create an open plan of living spaces that are one-room deep, thus providing water views in multiple directions from each room. The elevated plan sits atop a pure circular plinth of stone that serves as outdoor living space within the voids of the plan intersections.
The program has a light second-floor requirement, as the owners are empty nesters. We created roof gardens outside of the second-floor guest bedrooms and visually extended the weight of the second floor by creating pergolas over the terraces. The expected completion is October of 2021.
