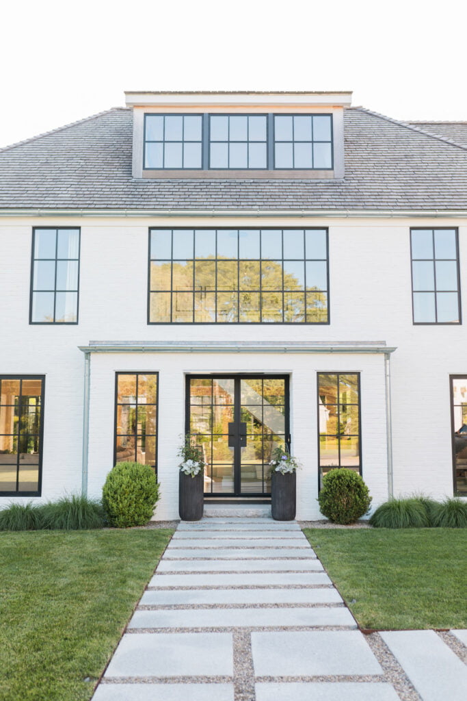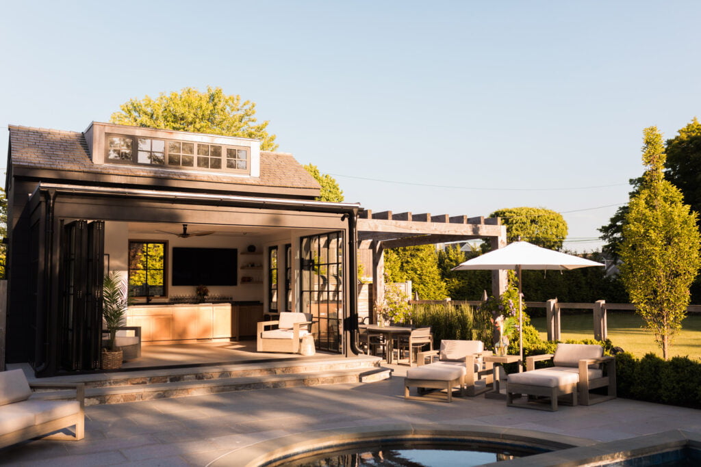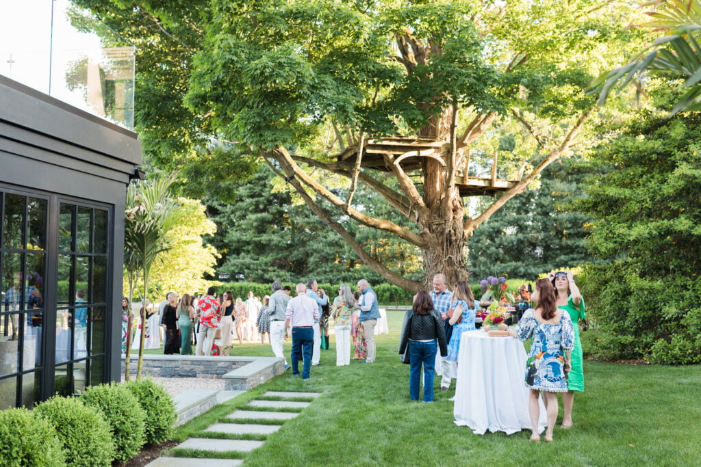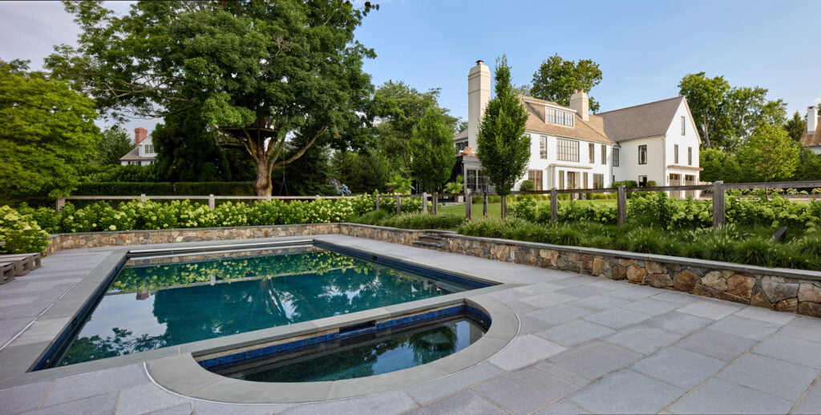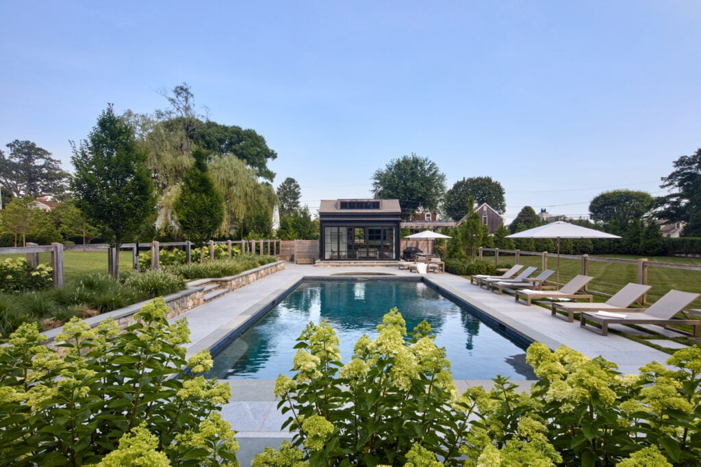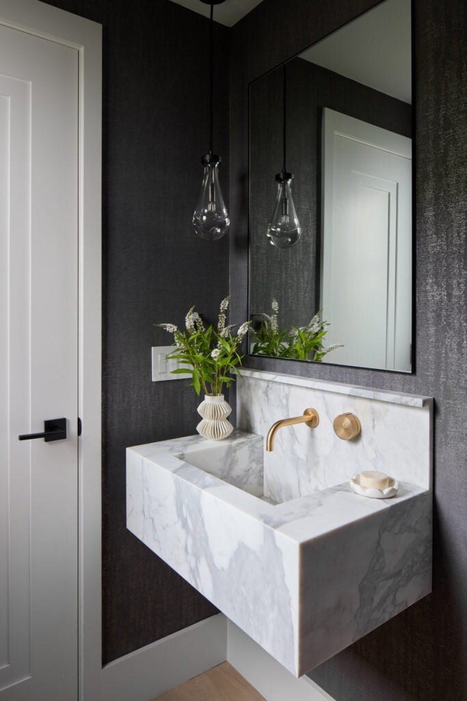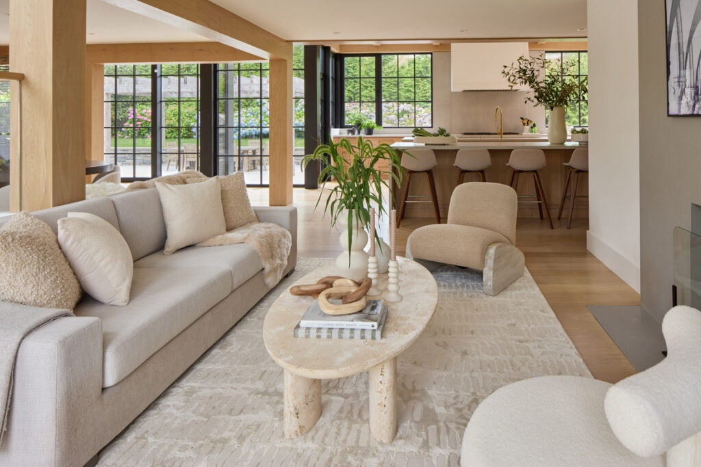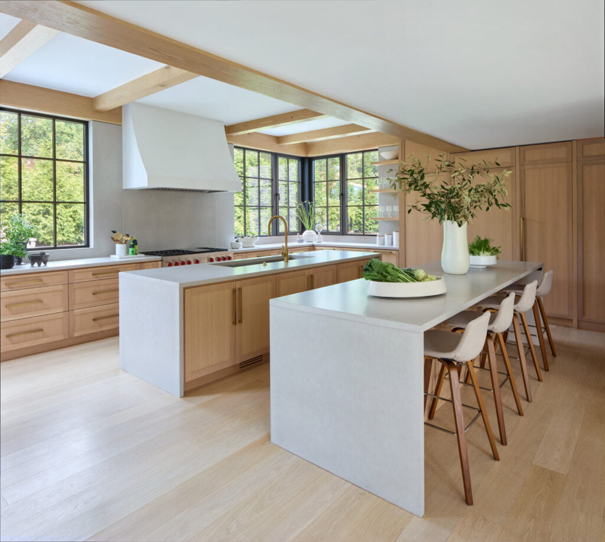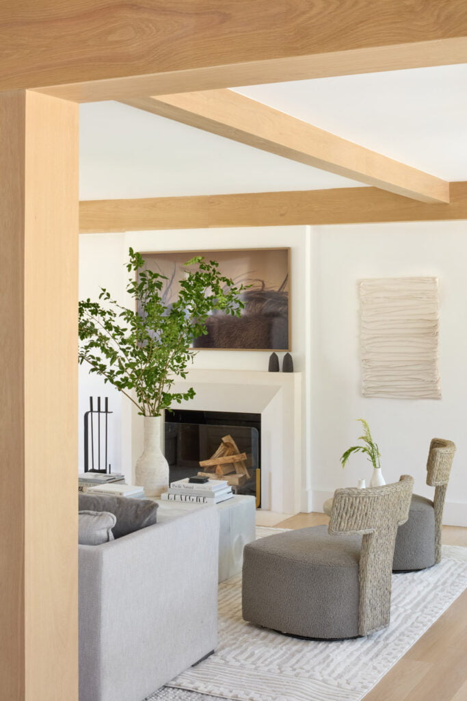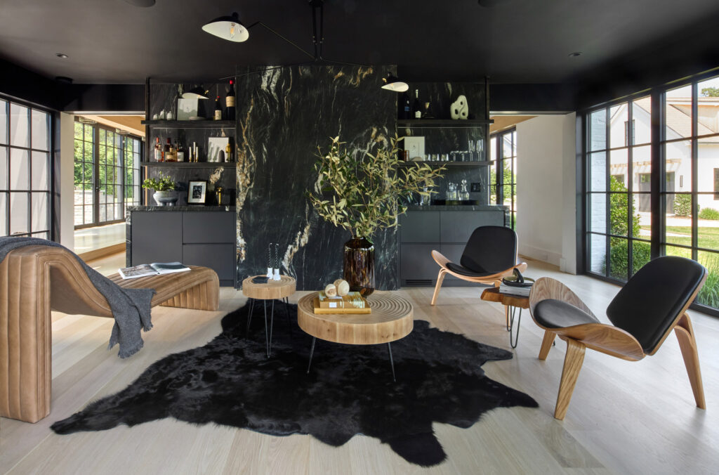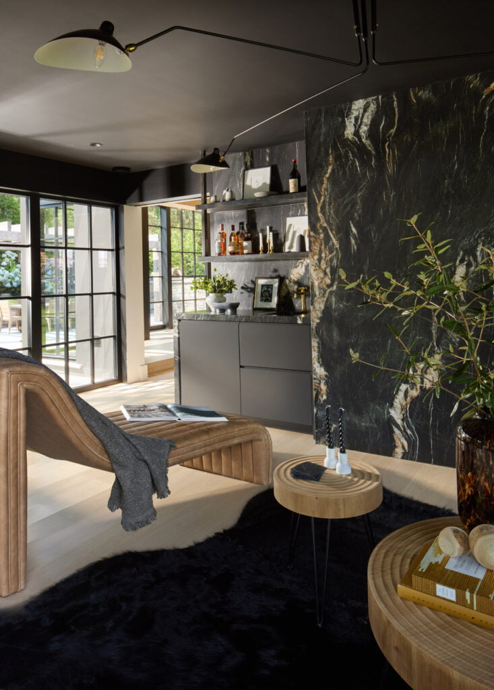A young couple fell in love with the historic and incredibly charming village of Southport – as well as the location of this bucolic property. On it sat a tired cliché of a 1950s Colonial, complete with 8’ ceilings and no lateral circulation. Upon meeting the couple for the first time, architect, Chris Pagliaro, expressed, “This will be the classic case of Addition by Subtraction”.
True to his word, most first floor walls were removed and the key to unlocking the circulation was the addition of a glass Gallery that links all rooms, thus providing a distinctively delightful experience rather than walking through one room to the next.
The exterior was stripped of its textured red brick and replaced with a simply textured white-painted brick. The windows were expanded in size and replaced with refreshing a European black metal product. The dainty dormers were replaced with one bold statement, and the asphalt roof was replaced with slate, proving that new can be more classic than tired an old.
The open planning of the interiors are masterfully tired together with the simple gesture of white oak beams and columns, the old sunroom – that the clients wanted demolished – serving as the perfect cocktail lounge, embracing its occupants within its richly charcoal walls and ceiling – highlighted by a mysteriously dee leathered stone.
Builder: Fox Hill Construction


